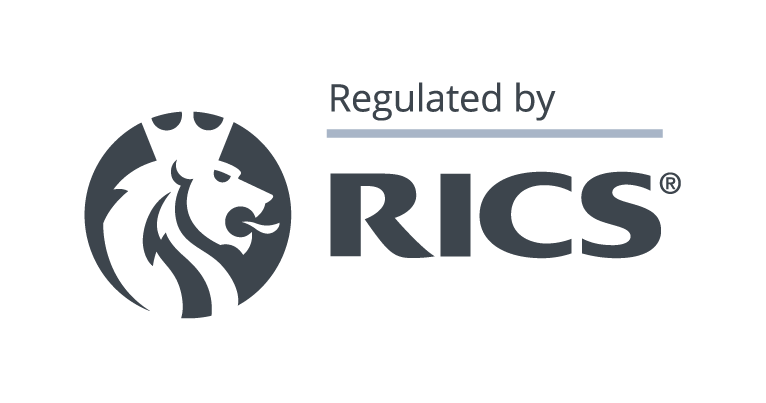Back to Baking
When I first visited this Grade 2 listed cottage it had been poorly modernised and altered in the mid 20th century, using modern materials not compatible with historic building conservation.
The owner had contacted me regarding renovations to create a family home. However, the initial works looked to resolve dampness in the living room make repairs to the dangerous chimney stack. This led to a listed building consent approval to remove a later inserted fireplace and to open up an older inglenook fireplace - which assisted with the drying out of the building.
After a more detailed inspection, I discovered the cottage contained some interesting vernacular features in addition to its timber frame. These included a bread oven, old floor pavers, a section of pargetting and wattle & daub infill panels.
I then worked closely with the client and the local authority conservation officer to develop a renovation and extension scheme and attained planning permission and listed building consent.
The works included repairs and conservation to the building’s historic core. This included removing the cementitious render and replacing it with a lime one; upgrading the insulation using natural vapour permeable materials; and the replacement of modern patten windows. The scheme resolved circulation issues, provided an additional bedroom, a larger kitchen, and increased living space overlooking the garden.
Following the clearing of various planning conditions attached to the approvals regarding joinery details and archaeology, I then developed planning drawings for Building Regulation plans approval. I worked closely with a third-party firm of structural engineers to design the extension as an independent structure to the historic core - as well as designing a new timber frame structure to the extension.
The owner project managed and oversaw the extension construction and refurbishment work themselves - although they did subsequently require an additional construction detail of the extension roof structure and insulation.
It was a pleasure to work with the owner, helping them to bring their cottage into good repair and create a family home - this will also assist in the cottage’s conservation long-term.
Project reference code 160.
Back to Baking
When I first visited this Grade 2 listed cottage it had been poorly modernised and altered in the mid 20th century, using modern materials not compatible with historic building conservation.
The owner had contacted me regarding renovations to create a family home. However, the initial works looked to resolve dampness in the living room make repairs to the dangerous chimney stack. This led to a listed building consent approval to remove a later inserted fireplace and to open up an older inglenook fireplace - which assisted with the drying out of the building.
After a more detailed inspection, I discovered the cottage contained some interesting vernacular features in addition to its timber frame. These included a bread oven, old floor pavers, a section of pargetting and wattle & daub infill panels.
I then worked closely with the client and the local authority conservation officer to develop a renovation and extension scheme and attained planning permission and listed building consent.
The works included repairs and conservation to the building’s historic core. This included removing the cementitious render and replacing it with a lime one; upgrading the insulation using natural vapour permeable materials; and the replacement of modern patten windows. The scheme resolved circulation issues, provided an additional bedroom, a larger kitchen, and increased living space overlooking the garden.
Following the clearing of various planning conditions attached to the approvals regarding joinery details and archaeology, I then developed planning drawings for Building Regulation plans approval. I worked closely with a third-party firm of structural engineers to design the extension as an independent structure to the historic core - as well as designing a new timber frame structure to the extension.
The owner project managed and oversaw the extension construction and refurbishment work themselves - although they did subsequently require an additional construction detail of the extension roof structure and insulation.
It was a pleasure to work with the owner, helping them to bring their cottage into good repair and create a family home - this will also assist in the cottage’s conservation long-term.
Project reference code 160.



















